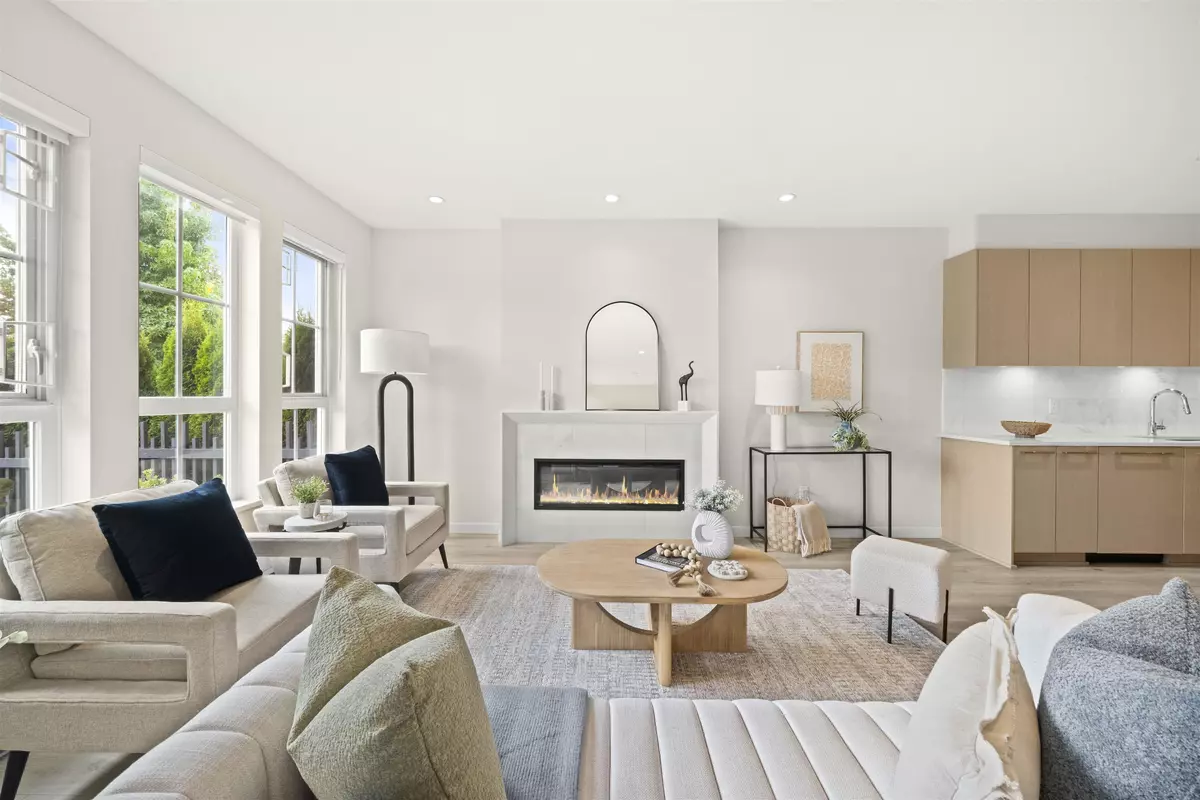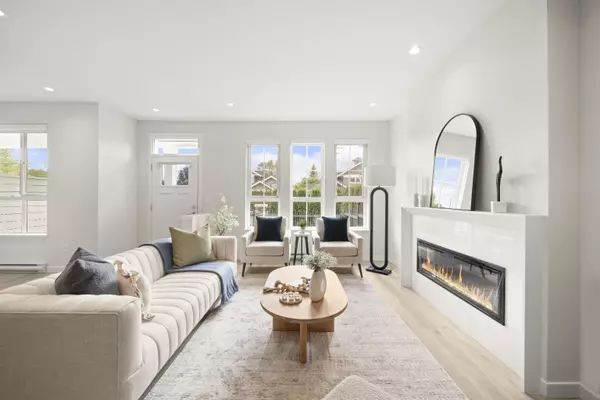
3 Beds
3 Baths
1,855 SqFt
3 Beds
3 Baths
1,855 SqFt
Open House
Sat Oct 04, 12:00pm - 1:00pm
Key Details
Property Type Townhouse
Sub Type Townhouse
Listing Status Active
Purchase Type For Sale
Square Footage 1,855 sqft
Price per Sqft $727
Subdivision Westhampton
MLS Listing ID R3054020
Bedrooms 3
Full Baths 2
Maintenance Fees $398
HOA Fees $398
HOA Y/N Yes
Year Built 2023
Property Sub-Type Townhouse
Property Description
Location
Province BC
Community Neilsen Grove
Area Ladner
Zoning CD430
Direction South
Rooms
Kitchen 1
Interior
Interior Features Elevator, Guest Suite
Heating Baseboard, Electric
Cooling Air Conditioning
Flooring Laminate, Other, Tile, Carpet
Fireplaces Number 1
Fireplaces Type Electric
Window Features Window Coverings
Appliance Washer/Dryer, Dishwasher, Refrigerator, Stove, Freezer, Microwave, Oven, Range Top
Exterior
Exterior Feature Garden, Private Yard
Garage Spaces 2.0
Garage Description 2
Fence Fenced
Pool Outdoor Pool
Community Features Shopping Nearby
Utilities Available Electricity Connected, Natural Gas Connected, Water Connected
Amenities Available Clubhouse, Recreation Facilities, Maintenance Grounds, Management, Snow Removal
View Y/N No
Roof Type Asphalt
Porch Patio
Exposure South
Total Parking Spaces 2
Garage Yes
Building
Lot Description Near Golf Course, Marina Nearby, Recreation Nearby
Story 2
Foundation Concrete Perimeter
Sewer Public Sewer, Sanitary Sewer
Water Public
Locker No
Others
Pets Allowed Cats OK, Dogs OK, Yes With Restrictions
Restrictions Pets Allowed w/Rest.,Rentals Allwd w/Restrctns
Ownership Freehold Strata
Security Features Smoke Detector(s)
Virtual Tour https://www.youtube.com/shorts/nQzoQ9SdpoY


“At the heart of my business is the value I provide to my clients”






