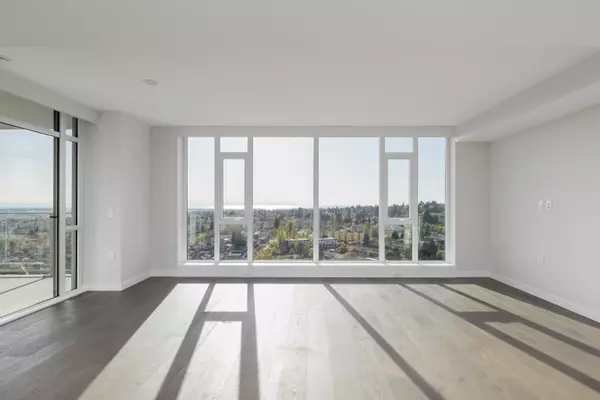
2 Beds
2 Baths
1,165 SqFt
2 Beds
2 Baths
1,165 SqFt
Key Details
Property Type Condo
Sub Type Apartment/Condo
Listing Status Active
Purchase Type For Sale
Square Footage 1,165 sqft
Price per Sqft $1,287
Subdivision Cambie Gardens
MLS Listing ID R3043021
Bedrooms 2
Full Baths 2
Maintenance Fees $1,001
HOA Fees $1,001
HOA Y/N Yes
Year Built 2022
Property Sub-Type Apartment/Condo
Property Description
Location
Province BC
Community South Cambie
Area Vancouver West
Zoning CD-L
Rooms
Kitchen 1
Interior
Interior Features Elevator, Guest Suite, Storage
Heating Forced Air, Heat Pump
Cooling Central Air, Air Conditioning
Flooring Hardwood, Other, Tile
Window Features Window Coverings
Appliance Washer/Dryer, Dishwasher, Disposal, Refrigerator, Stove, Microwave, Oven, Range Top, Wine Cooler
Exterior
Exterior Feature Playground, Balcony
Garage Spaces 1.0
Garage Description 1
Community Features Shopping Nearby
Utilities Available Electricity Connected, Natural Gas Connected, Water Connected
Amenities Available Bike Room, Clubhouse, Concierge, Maintenance Grounds, Gas, Heat, Hot Water, Management, Recreation Facilities
View Y/N Yes
View City views
Roof Type Concrete
Street Surface Paved
Exposure Southwest
Total Parking Spaces 1
Garage Yes
Building
Lot Description Central Location, Near Golf Course, Recreation Nearby
Story 1
Foundation Block
Sewer Public Sewer, Sanitary Sewer
Water Public
Locker true
Others
Pets Allowed Cats OK, Dogs OK, Number Limit (Two), Yes With Restrictions
Restrictions Pets Allowed w/Rest.,Rentals Allowed
Ownership Freehold Strata
Security Features Smoke Detector(s),Fire Sprinkler System
Virtual Tour https://onni.com/cambiegardens/


“At the heart of my business is the value I provide to my clients”






