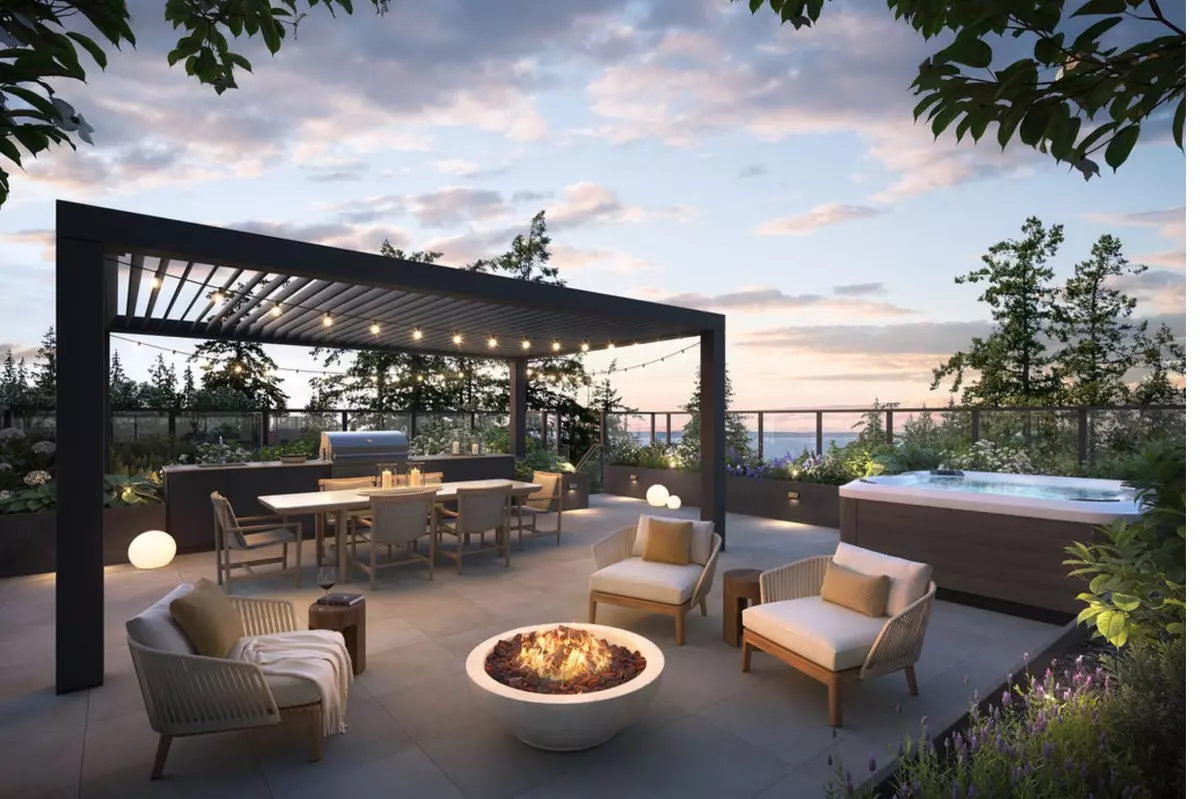2 Beds
3 Baths
1,164 SqFt
2 Beds
3 Baths
1,164 SqFt
OPEN HOUSE
Sat Aug 09, 12:00pm - 5:00pm
Sun Aug 10, 12:00pm - 5:00pm
Key Details
Property Type Condo
Sub Type Apartment/Condo
Listing Status Active
Purchase Type For Sale
Square Footage 1,164 sqft
Price per Sqft $1,546
Subdivision Rockford By Cressey
MLS Listing ID R3035309
Bedrooms 2
Full Baths 2
Maintenance Fees $713
HOA Fees $713
HOA Y/N Yes
Property Sub-Type Apartment/Condo
Property Description
Location
Province BC
Community Crescent Bch Ocean Pk.
Area South Surrey White Rock
Zoning CD190
Rooms
Kitchen 1
Interior
Interior Features Elevator, Pantry
Heating Radiant
Cooling Central Air, Air Conditioning
Flooring Hardwood, Tile
Equipment Intercom
Window Features Window Coverings
Appliance Washer/Dryer, Dishwasher, Refrigerator, Stove, Microwave, Oven
Laundry In Unit
Exterior
Exterior Feature Garden, Balcony
Community Features Shopping Nearby
Utilities Available Community, Natural Gas Connected, Water Connected
Amenities Available Bike Room, Exercise Centre, Recreation Facilities, Sauna/Steam Room, Caretaker, Trash, Maintenance Grounds, Gas, Heat, Hot Water, Management, RV Parking, Snow Removal, Water
View Y/N No
Roof Type Concrete
Porch Patio, Deck
Exposure North
Total Parking Spaces 2
Garage Yes
Building
Lot Description Cul-De-Sac, Private, Recreation Nearby, Wooded
Story 1
Foundation Concrete Perimeter
Sewer Public Sewer, Sanitary Sewer
Water Public
Others
Pets Allowed Cats OK, Dogs OK, Number Limit (Two), Yes With Restrictions
Restrictions Pets Allowed w/Rest.,Rentals Allwd w/Restrctns
Ownership Freehold Strata
Security Features Smoke Detector(s),Fire Sprinkler System
Virtual Tour https://rockfordbycressey.com

“At the heart of my business is the value I provide to my clients”






