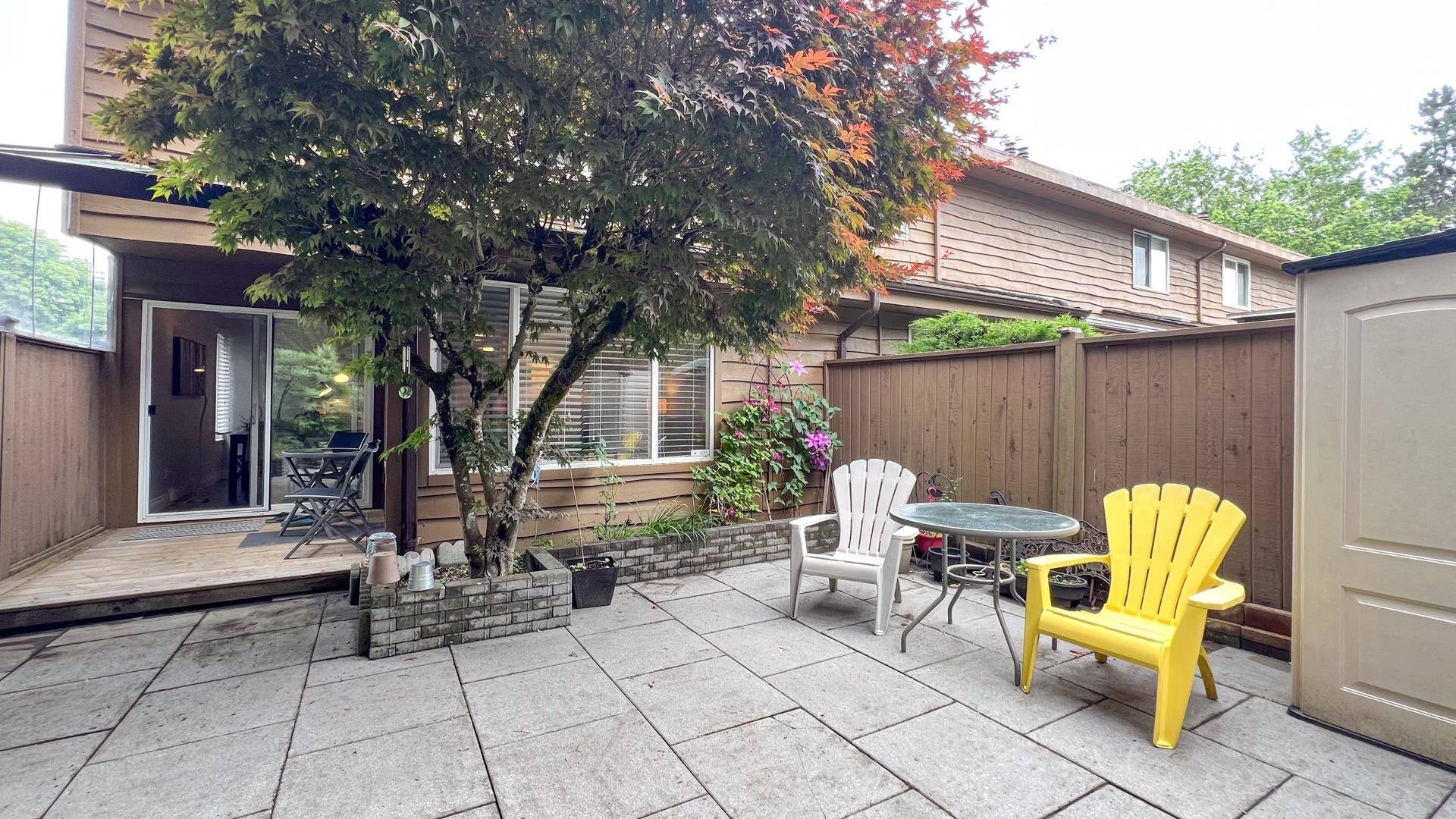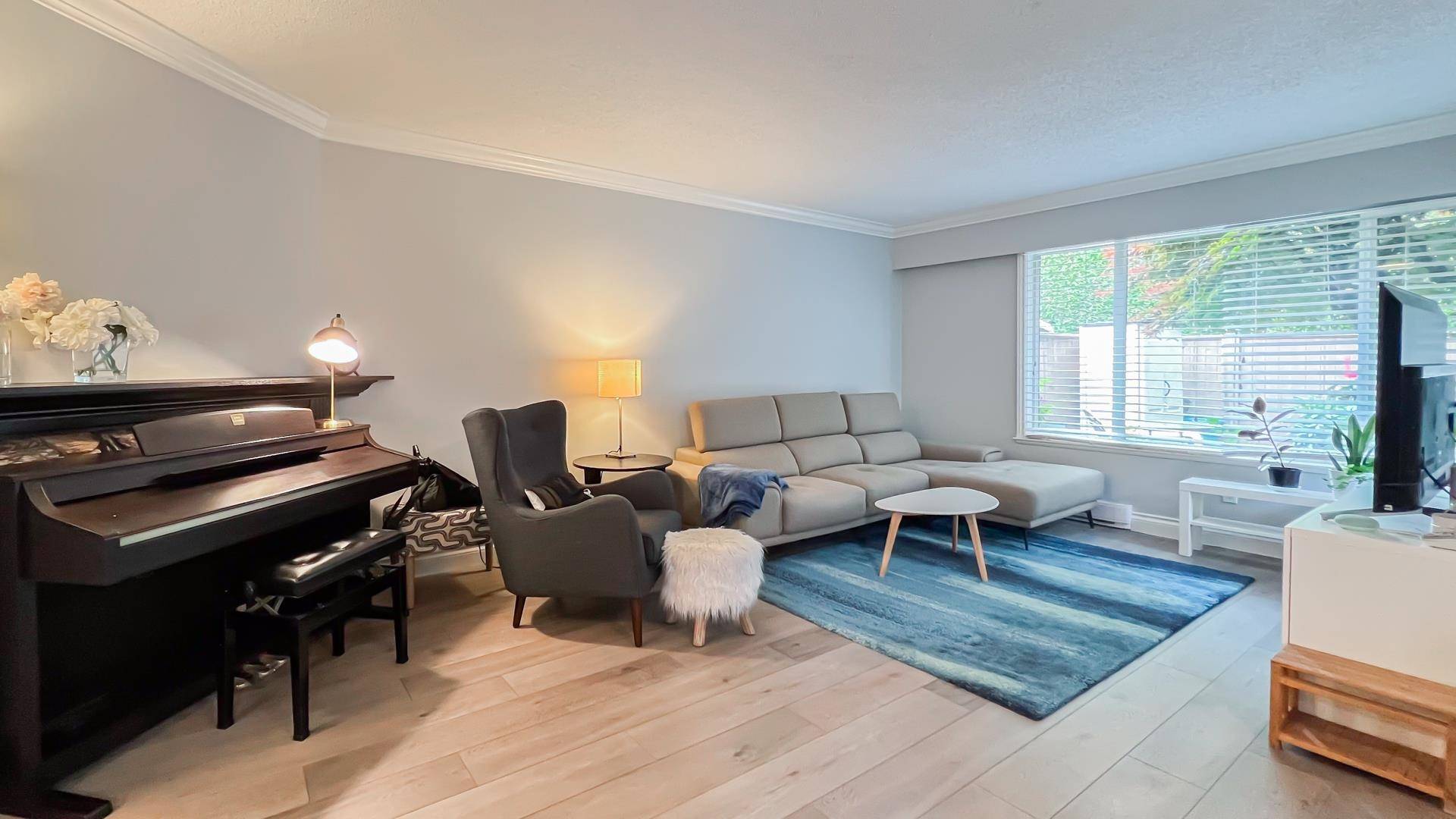3 Beds
2 Baths
1,407 SqFt
3 Beds
2 Baths
1,407 SqFt
OPEN HOUSE
Sat Jul 05, 1:30pm - 4:30pm
Sun Jul 06, 1:30pm - 4:30pm
Key Details
Property Type Townhouse
Sub Type Townhouse
Listing Status Active
Purchase Type For Sale
Square Footage 1,407 sqft
Price per Sqft $568
Subdivision Kingswood Downes
MLS Listing ID R3022454
Bedrooms 3
Full Baths 2
Maintenance Fees $536
HOA Fees $536
HOA Y/N Yes
Year Built 1975
Property Sub-Type Townhouse
Property Description
Location
Province BC
Community Ironwood
Area Richmond
Zoning RTL1
Direction West
Rooms
Kitchen 1
Interior
Heating Electric
Fireplaces Number 1
Fireplaces Type Wood Burning
Laundry In Unit
Exterior
Exterior Feature Garden, Private Yard
Pool Indoor
Community Features Shopping Nearby
Utilities Available Electricity Connected, Water Connected
Amenities Available Exercise Centre, Sauna/Steam Room, Caretaker, Trash, Maintenance Grounds, Management, Recreation Facilities, Water
View Y/N No
Roof Type Asphalt
Street Surface Paved
Porch Patio
Total Parking Spaces 2
Garage No
Building
Lot Description Central Location, Private, Recreation Nearby
Story 2
Foundation Slab
Sewer Sanitary Sewer, Storm Sewer
Water Public
Others
Pets Allowed Cats OK, Dogs OK, Yes With Restrictions
Restrictions Pets Allowed w/Rest.
Ownership Freehold Strata
Virtual Tour https://www.youtube.com/watch?v=MC00RoZTwuA

“At the heart of my business is the value I provide to my clients”






