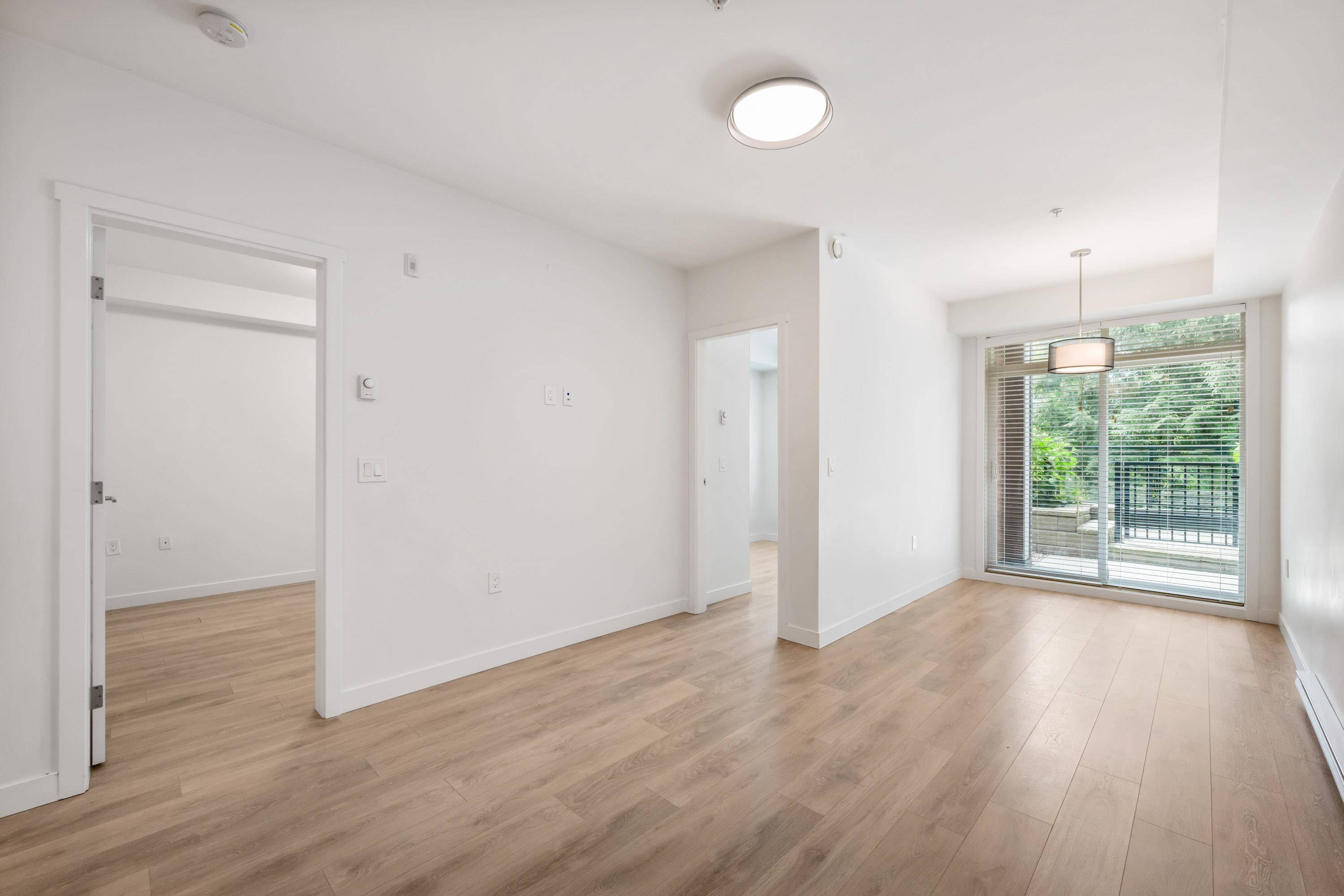2 Beds
2 Baths
872 SqFt
2 Beds
2 Baths
872 SqFt
OPEN HOUSE
Sat Jul 05, 2:00pm - 4:00pm
Key Details
Property Type Condo
Sub Type Apartment/Condo
Listing Status Active
Purchase Type For Sale
Square Footage 872 sqft
Price per Sqft $676
Subdivision The Audley
MLS Listing ID R3017311
Style Ground Level Unit
Bedrooms 2
Full Baths 2
Maintenance Fees $368
HOA Fees $368
HOA Y/N Yes
Year Built 2021
Property Sub-Type Apartment/Condo
Property Description
Location
Province BC
Community Langley City
Area Langley
Zoning CD65
Rooms
Kitchen 1
Interior
Heating Baseboard, Electric, Natural Gas
Flooring Tile, Vinyl
Appliance Washer/Dryer, Dishwasher, Refrigerator, Stove, Microwave
Laundry In Unit
Exterior
Exterior Feature Playground, Balcony
Community Features Shopping Nearby
Utilities Available Community, Electricity Connected, Water Connected
Amenities Available Trash, Maintenance Grounds, Management, Recreation Facilities, Sewer, Water
View Y/N Yes
View Green
Roof Type Other
Porch Patio, Deck
Exposure West
Total Parking Spaces 1
Garage Yes
Building
Lot Description Central Location, Near Golf Course, Greenbelt, Recreation Nearby
Story 1
Foundation Concrete Perimeter
Sewer Public Sewer, Sanitary Sewer, Storm Sewer
Water Public
Others
Pets Allowed Cats OK, Dogs OK, Number Limit (Two), Yes With Restrictions
Restrictions Pets Allowed w/Rest.,Rentals Allowed,Smoking Restrictions
Ownership Freehold Strata
Virtual Tour https://www.cotala.com/82551

“At the heart of my business is the value I provide to my clients”






