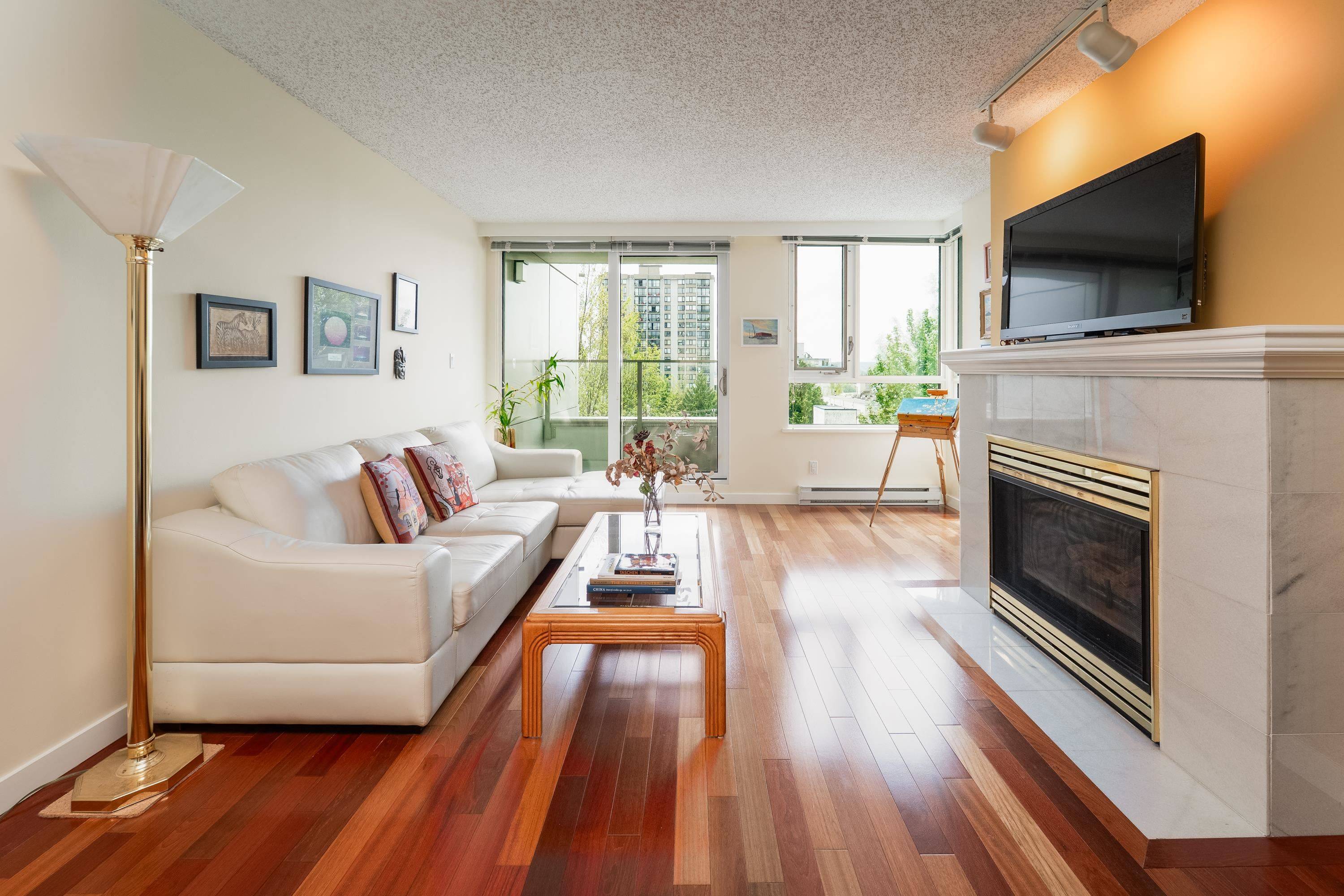2 Beds
2 Baths
1,171 SqFt
2 Beds
2 Baths
1,171 SqFt
OPEN HOUSE
Sat May 24, 2:00pm - 3:30pm
Key Details
Property Type Condo
Sub Type Apartment/Condo
Listing Status Active
Purchase Type For Sale
Square Footage 1,171 sqft
Price per Sqft $980
Subdivision Fiona Court
MLS Listing ID R3005409
Bedrooms 2
Full Baths 2
Maintenance Fees $764
HOA Fees $764
HOA Y/N Yes
Year Built 1990
Property Sub-Type Apartment/Condo
Property Description
Location
Province BC
Community West End Vw
Area Vancouver West
Zoning RM-5A
Direction Southwest
Rooms
Kitchen 1
Interior
Interior Features Elevator, Storage
Heating Baseboard, Electric, Natural Gas
Flooring Hardwood
Fireplaces Number 1
Fireplaces Type Gas
Window Features Window Coverings
Appliance Washer/Dryer, Dishwasher, Refrigerator, Stove
Laundry In Unit
Exterior
Exterior Feature Balcony
Community Features Shopping Nearby
Utilities Available Electricity Connected, Natural Gas Connected, Water Connected
Amenities Available Caretaker, Trash, Maintenance Grounds, Gas, Management, Water
View Y/N Yes
View Water
Porch Patio, Deck
Exposure North,Southwest
Total Parking Spaces 1
Garage Yes
Building
Lot Description Central Location, Recreation Nearby
Story 1
Foundation Concrete Perimeter
Sewer Public Sewer, Sanitary Sewer, Storm Sewer
Water Public
Others
Pets Allowed Cats OK, Dogs OK, Number Limit (One), Yes With Restrictions
Restrictions Pets Allowed w/Rest.,Rentals Allowed
Ownership Freehold Strata
Virtual Tour https://www.dropbox.com/scl/fi/4jgq0xo9thvzmc8d1keop/501-1345-Burnaby-Street.mp4?rlkey=3yt8co4eund71a6bxsmwtdegr&dl=0

“At the heart of my business is the value I provide to my clients”






