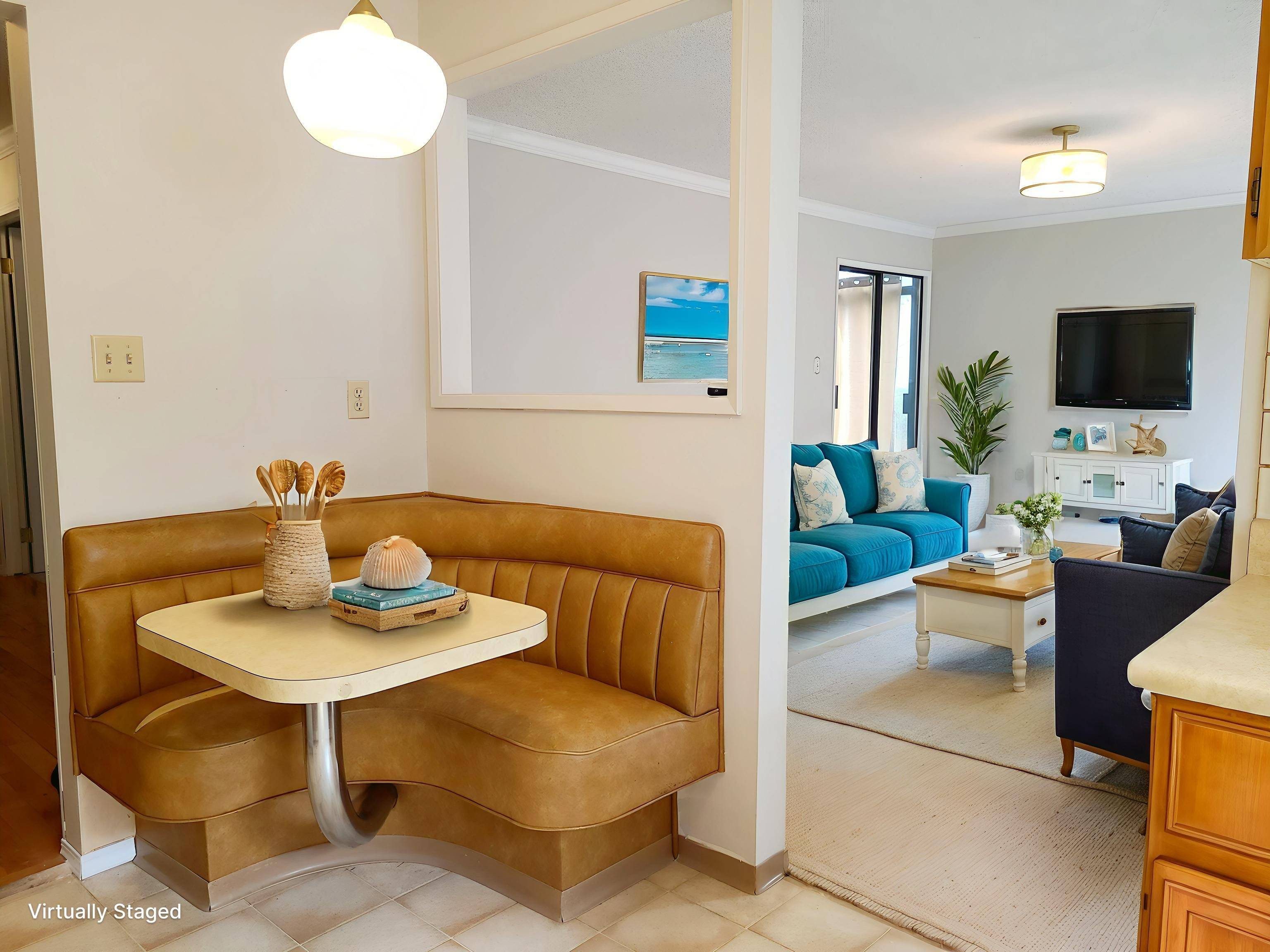2 Beds
2 Baths
1,008 SqFt
2 Beds
2 Baths
1,008 SqFt
Key Details
Property Type Condo
Sub Type Apartment/Condo
Listing Status Active
Purchase Type For Sale
Square Footage 1,008 sqft
Price per Sqft $520
Subdivision The Sandringham
MLS Listing ID R2990091
Style Ground Level Unit
Bedrooms 2
Full Baths 2
Maintenance Fees $400
HOA Fees $400
HOA Y/N Yes
Year Built 1981
Property Sub-Type Apartment/Condo
Property Description
Location
Province BC
Community White Rock
Area South Surrey White Rock
Zoning RM-2
Rooms
Kitchen 1
Interior
Interior Features Elevator, Storage
Heating Baseboard, Electric
Flooring Hardwood, Wall/Wall/Mixed
Fireplaces Number 1
Fireplaces Type Free Standing, Electric
Appliance Washer/Dryer, Dishwasher, Refrigerator, Stove
Laundry In Unit
Exterior
Exterior Feature Balcony
Community Features Shopping Nearby
Utilities Available Community
Amenities Available Clubhouse, Trash, Maintenance Grounds, Management, Recreation Facilities, Snow Removal, Water
View Y/N No
Porch Patio, Deck
Exposure Southeast
Garage Yes
Building
Lot Description Central Location, Recreation Nearby
Foundation Concrete Perimeter
Sewer Public Sewer
Water Public
Others
Pets Allowed Cats OK, Dogs OK, Number Limit (Two), Yes With Restrictions
Restrictions Age Restrictions,Pets Allowed w/Rest.,Smoking Restrictions,Age Restricted 55+
Ownership Freehold Strata

“At the heart of my business is the value I provide to my clients”






